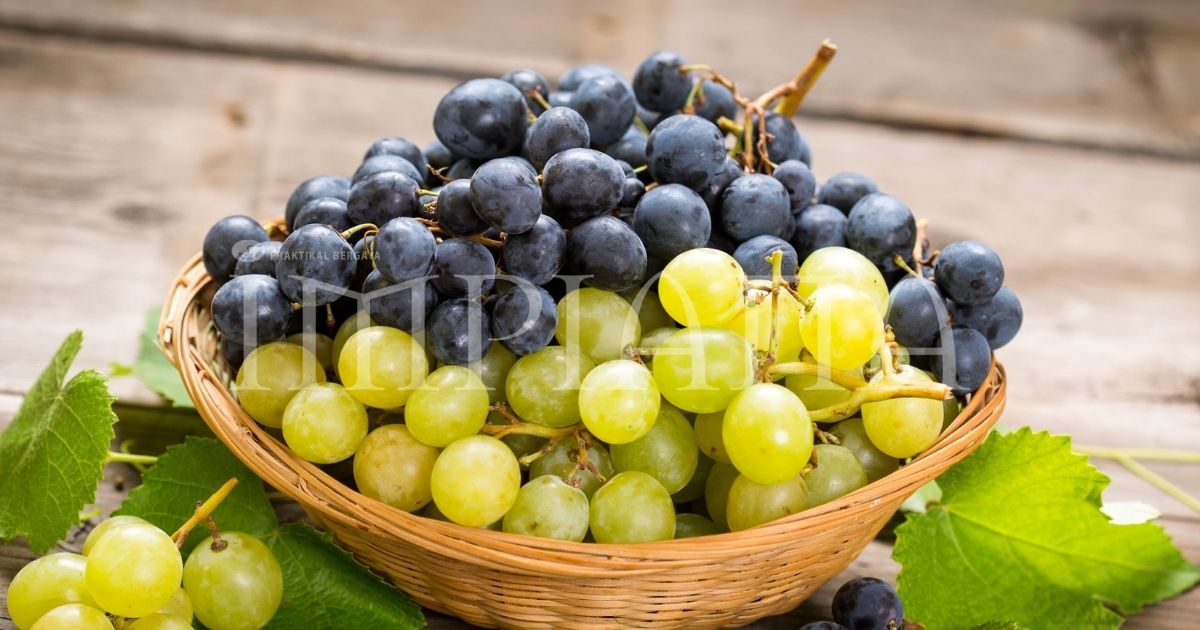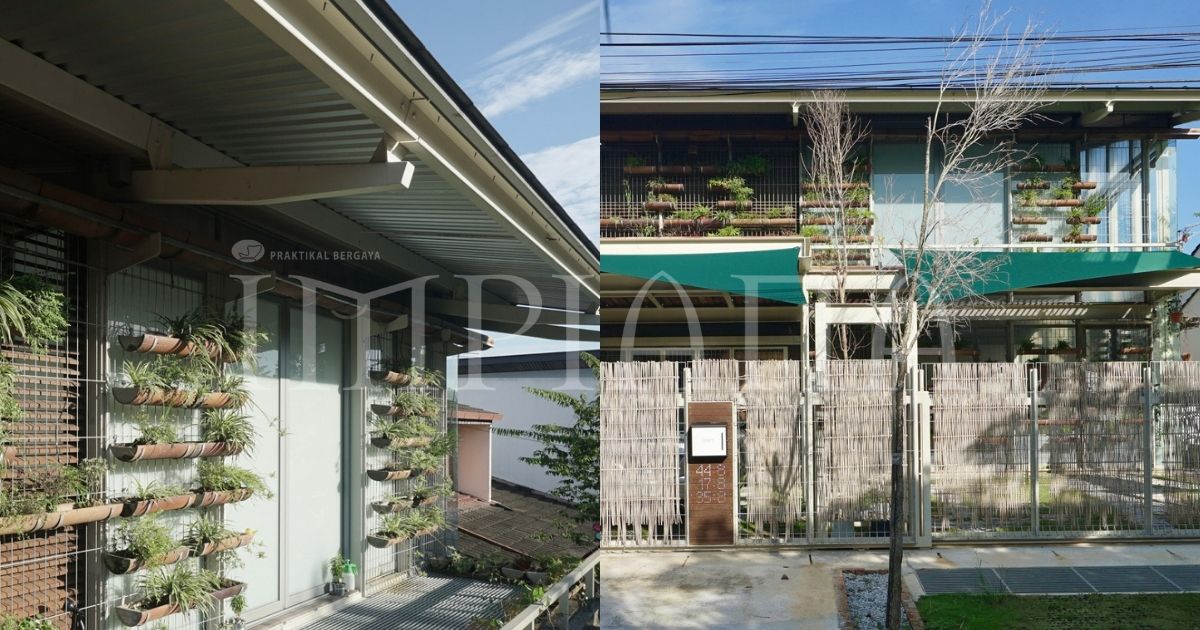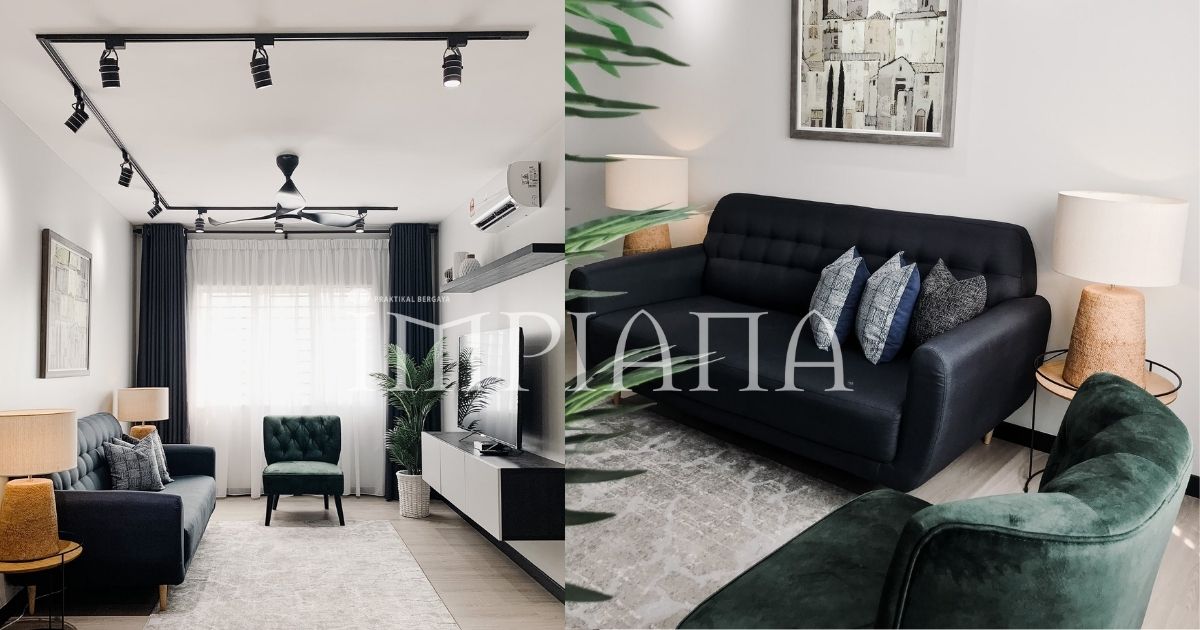
Biar dapur kecil asalkan kita puas hati dengan kualiti yang ada dan memberi ilham sehabis baik untuk menyerlahkan seri dan nilai praktikalnya.

KECIL TIDAK BERMAKNA SEMUA BENDA KENA SIMPLE. BOLEH JE KITA PADANKAN ASAL ADA PLANING DAHULU.
Warna kena nampak cantik dan tak bosan. tak pe sesekali anda boleh bermain dengan warna terang. Bukan sekadar nampak cantik, tapi nak nampak selesa dan tak resah bila berada di dalamnya.Tidak kira pastel atau terang yang penting anda happy bila lihat dapurnya.

CONTOH ILHAM WARNA YANG MENARIK UNTUK SEBUAH DAPUR. CERIA DAN CANTIK!
kemasan kaunter kalau boleh biarlah berkualiti. Dalam kita menyiapkan dapur cantik dan berkualiti, bahagian atas ini janganlah berkira kerana ia penting untuk melakukan tugas di dapur. Malah kualiti kaunter top juga antara elemen estetika yang warjar di jaga

MATERIAL JUGA PENTING AGAR DAPUR NAMPAK CANTIK DAN CLASS. ADKALA MATERIAL ASAS JE PUN TAPI PANDAI MIX DAN MATCH NAMPAK CANTIK DAH.
Kabinet tertutup padu sampai ke siling bagus. Tetapi bosan juga kalau semua tertutup. Dah macam dapur kapal terbang. Jadi kalau dan seunit dua kabinet terbuka tak salah. Terutama untuk mengeringkan pinggan mangkuk. Susunan yang cantik pasti membuat hati tertarik.

KEPELBAGAIAN BENTUK KAUNTER DAN MENEPATI FUNGSI DI DAPUR. RUANG NAMPAK HIDUP DAN CANTIK JIKA BIJAK ANDA MENGGUNAKANNYA.
Pelan lantai kena bijak. RUANG KOMPAK ini juga perlu kaunter sarapan dan ruang untuk meltak peti sejuk. Jadi jangan ketinggalan ye menempatkan segala bagai keperluan asas di dapur dan rancang dengan teliti keperluan anda.

MASUKKAN SEMUA KEPERLUAN DALAM 1 RUANG. KOMPAK , BIJAK DAN TIDAK MENYUSAHKAN KITA BERGERAK.
Sentuhan Midas penuh kemewahan dan elegant untuk kediaman anda.
Rahsia dari IMPIANA, download sekarang di






